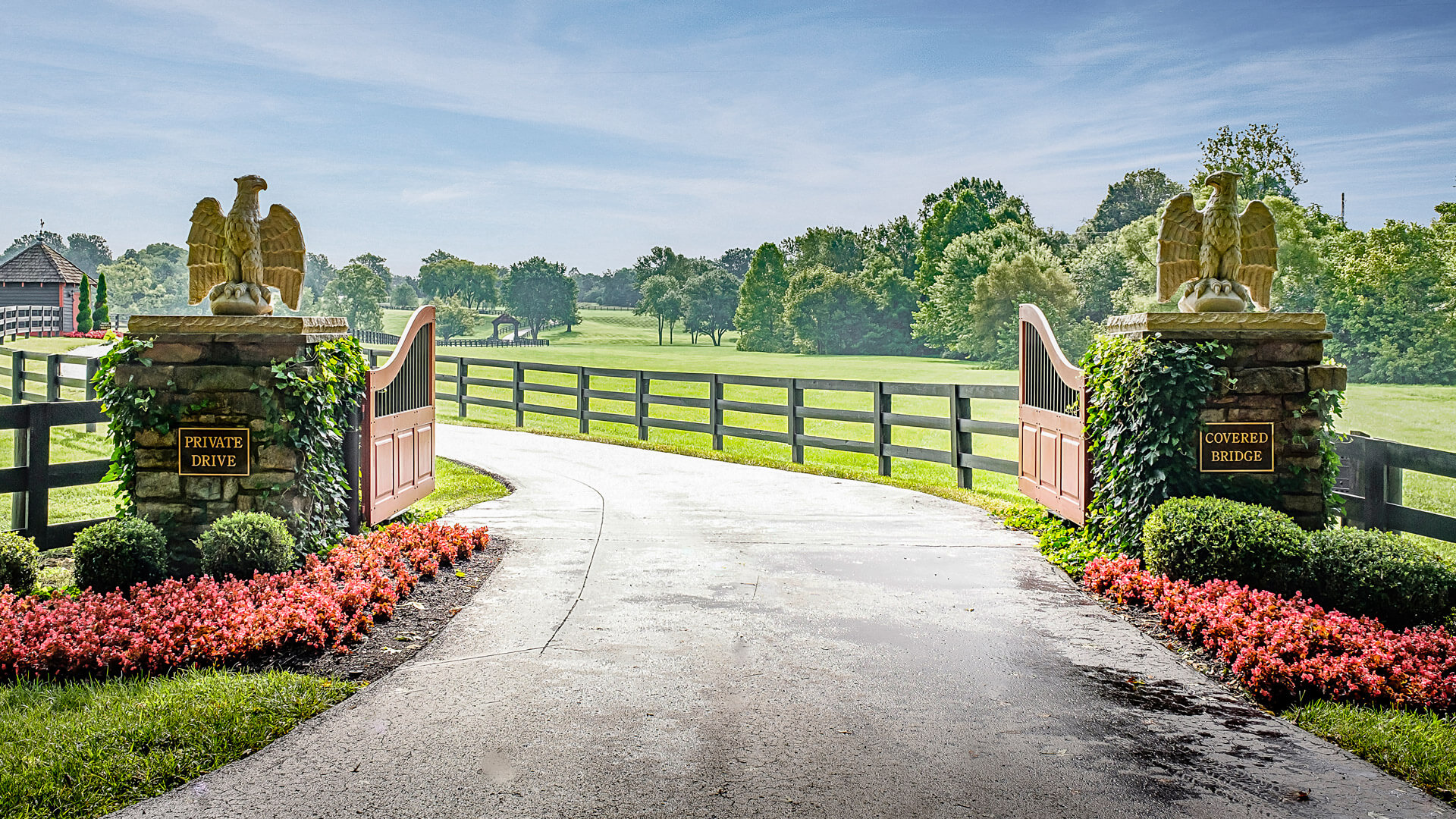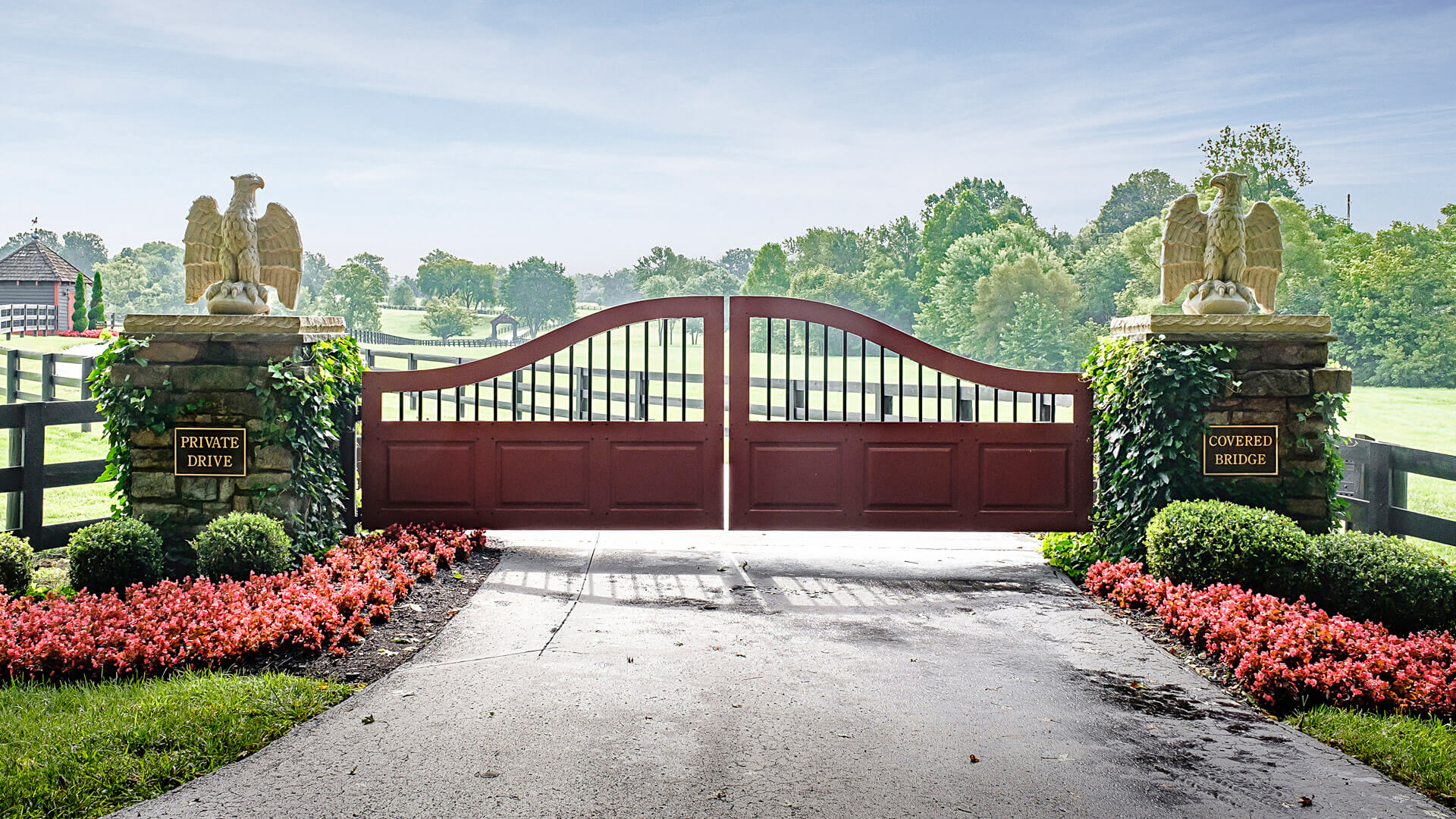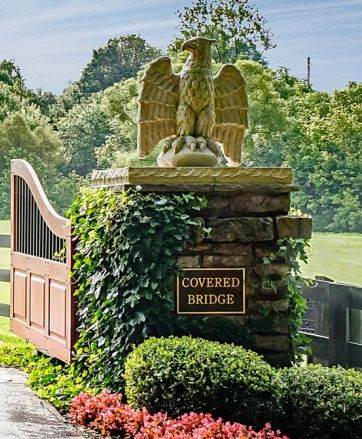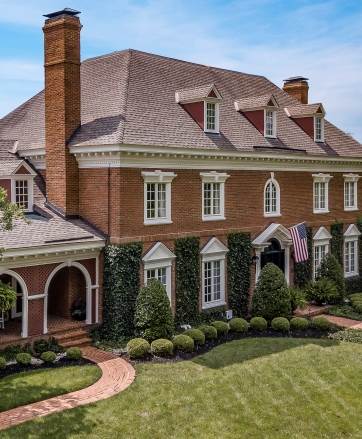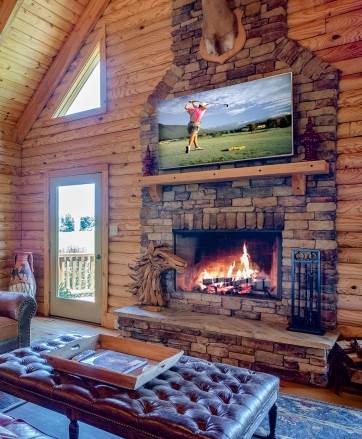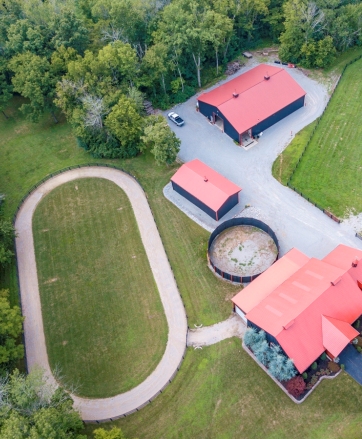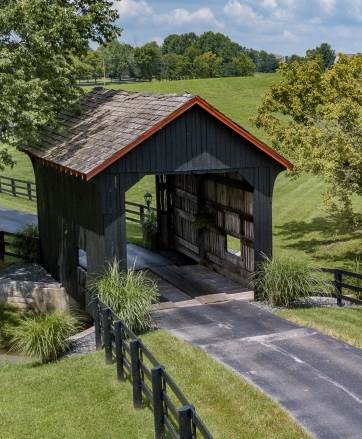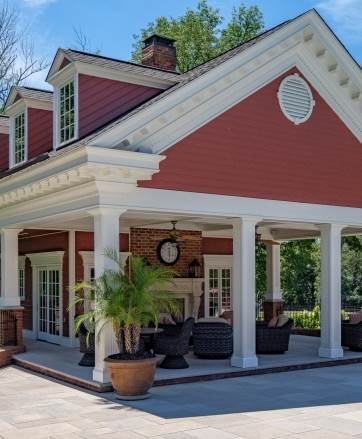Covered Bridge is a stunning estate
on 111 beautiful acres
in the heart of Kentucky horse country
 From the moment you drive through the stone-columned main gate and get your first look at the magnificent vista before you, you know you're somewhere special. As you drive along the winding half-mile driveway, the unique beauty of this place becomes even more apparent. It is arguably the most beautiful estate in all of Kentucky.
From the moment you drive through the stone-columned main gate and get your first look at the magnificent vista before you, you know you're somewhere special. As you drive along the winding half-mile driveway, the unique beauty of this place becomes even more apparent. It is arguably the most beautiful estate in all of Kentucky.  At the end of your scenic drive stands a stately 8,294 square foot Georgian Manor. You will also find a 4,537 square foot log cabin guest house, a stunning swimming pool with a three-story pool house, a huge party barn, a state-of-the-art equestrian facility and a pristine 1.2 acre lake with a waterfall, pier and boat ramp.
At the end of your scenic drive stands a stately 8,294 square foot Georgian Manor. You will also find a 4,537 square foot log cabin guest house, a stunning swimming pool with a three-story pool house, a huge party barn, a state-of-the-art equestrian facility and a pristine 1.2 acre lake with a waterfall, pier and boat ramp.  Not only is Covered Bridge breathtakingly beautiful, it's also a modern, working horse farm with all the necessary facilities and equipment. And that's only the beginning ...
Not only is Covered Bridge breathtakingly beautiful, it's also a modern, working horse farm with all the necessary facilities and equipment. And that's only the beginning ...

Experience the Magnificence of Covered Bridge with these 360 Degree Tours
Indescribable Estate
Describing Covered Bridge in a few words is impossible. Exquisite. Luxurious. Sprawling. Sophisticated. Rustic. Breathtaking. Impressive. Immaculate. Picturesque. All these words and more can be woven together into a narrative about this special place and still not convey the magnificence of this Kentucky Estate. It must be experienced.
Stately Georgian Manor
The 8,294 square foot Georgian Manor house is the impressive centerpiece of Covered Bridge. Stunning architectural features abound with beautiful arched leaded glass doorway transoms, gleaming hardwood floors, detailed wainscoting and dentil crown molding. And the formal dining room features an amazing Zuber wallpaper scene.
Log Cabin Guest House
The 4,537 square foot log cabin guest house was built in 2008 and its rustic beauty is a perfect complement to the luxurious main house. The huge stone fireplace in the great room invites you to sit down and warm your feet and the rest of the house is a study in design and decorating. The guest house sleeps 14 comfortably.
Covered Bridge Farm
Despite its breathtaking beauty, Covered Bridge is a working Kentucky horse farm with all the equestrian amennities you could imagine. A large well-designed barn, fully-fenced outdoor riding arena and four run-in sheds are just a few of the facilities you will find here.
The Beautiful Grounds
The gated entrance leads you through a covered bridge and along the paved winding half-mile drive overlooking manicured pastures, rows of black board fencing, beautiful rural vistas and sparkling water features. There are two gated entrances and irrigation for all landscape and grass areas.
The Pool and Pool House
The recently-added $1 million pool and three-story pool house are simply amazing! Cut limestone terracing, an outdoor fireplace with drop-down TV, brick walls, wrought iron fencing, a spacious pool deck, a relaxing hot tub and lush landscaping showcase this outdoor space.
more details about this amazing kentucky horse estate
Opulent in some areas and rustic in others, meticulously detailed, magnificently maintained, sweeping views of famed Kentucky blue grass, floor to ceiling windows to bring in soft light, impeccably decorated, this house is one of a kind. Spaces within the main house are crafted by a refined and highly practical floor plan with quiet elegance. The grand outdoor pool deck and terrace are large enough to entertain dozens of guests with fire features and exceptional ammenties. A rocking chair front porch between the main house and the 1790 log cabin provides another place to sit and enjoy a cocktail while taking in the sheer beauty of this estate. The serenity of Covered Bridge is enhanced by a pond with a mesmerizing stone waterfall, mature willow trees, beautiful landscaping, a 12x16-foot pier and small boat ramp for a 10-foot Jon boat.
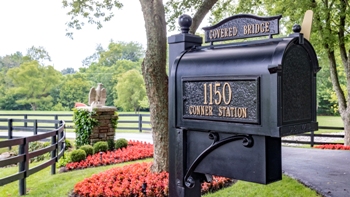
Property at A Glance
- 1150 Conner Station Rd., Simpsonville, Shelby County, Kentucky
- 111 acres in three parcels with adjacent 10 acres for sale separately
- $4,923,000 spent on upgrades and improvements since 2006.
- 1.2 acre lake with waterfall, 12x16-foot pier and small boat ramp for a 10-foot Jon boat.
- Main house yard, Log Cabin Guest House yard and both gated entrances have irrigation for all landscapes and grass areas with a remote control to check zones
- 1,200 square foot tenant house with three bedrooms and two baths
- Well house near the entrance houses irrigation controls, lake pumps, security system, controllers for landscape lighting, data storage along with the gate operatives
- Separately fenced garden with raised beds, irrigation and pea-gravel over entire area.
- Log Cabin guest house built in 2008 with guest apartment above
- Farm shop, equipment shed, numerous run-in sheds and much more.
- Three miles from hospital and shopping, four miles to school and 23 miles to airports
- Six miles from famed Valhalla Golf Course
- Please see MLS Listing 1510984 for more information
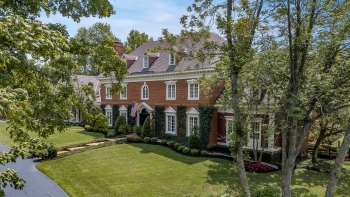
Covered Bridge Main House
- 8,294 square foot Georgian Manor, four bedrooms, seven bathroooms
- Master suite with expansive dressing rooms and closet space
- Master bath with steam and unique soaking tub
- Original 1780s log cabin from Virginia incorporated into the home as den
- Formal dining room featuring an amazing Zuber wallpaper scene
- Beautiful arched leaded glass transoms above the doorways
- Gleaming hardwood floors, wainscoting and dentil crown molding.
- Custom chef's kitchen with amazing cabinets, marble countertops, unique lighting, center island, dining booth, GE Monogram appliances
- Formal living room with ornate antique mantle and French doors
- Stately library/study with fireplace and bookcases
- Third floor theatre room
- Walk out basement family room/man cave with full bath
- Three car garage with 900 square foot guest suite above
- Bay window overlooking the $1 million gunite pool and pool house with fully equipped eat-in kitchen, loft/den, outdoor entertainment area, outdoor shower
- Two additional bedrooms with private baths
- State-of-the-art security system and full home generator
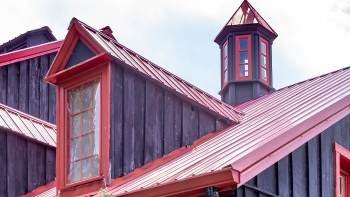
Equestrian facility and farm
- Former cattle barn with a cherry-red metal roof, 10 horse stalls, tack room, rear RV storage area, feed storage.
- Large open party/entertainment area in barn along with an office and another apartment
- 12-foot tall bullpen adjacent to the barn.
- Fully-fenced outdoor riding arena with proper footings and drainage
- 24x48-foot equipment shed with four 12-foot bays; three sides enclosed.
- 60x80-foot' freman's shop and office with full wash bay with a built-in pressure washer, a built-in compressed air system, high bay lighting and electric service for a welder and all other farm tools
- Four run-in sheds on the main parcel.
- Automatic water troughs with in-ground shut off valves in all pastures
- Two 500-gallon fuel tanks for farm use
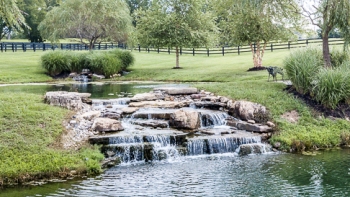
Additional Information
- 1150 Conner Station Road, Simponsville, KY 40067, Shelby County
- Six residences on the premises
- Main house has 15 rooms, 4 bedrooms, 11 closets and 7 bathrooms
- Originally built in 1979, wood frame, brick veneer, concrete foundation
- Master bedrooom, master bath, half bath and laundry room on second floor
- Living room, chef's eat-in kitchen, formal dining room on first floor
- Walkout basement with family room, billiard room/man cave, exercise/workout room, full bath and a second laundry and utility room
- Three car garage with a 900 square foot guest suite above with a private entrance
- Third floor with state-of-the-art theatre/media room, kitchenette, full bath and extra sleeping spaces for guests
- Lush landscaping throughout the property with beautiful lawns, flowers and trees
- Manicured pastures, rows of black board fencing and relaxing water features
contacts
Julie Beam
Lenihan Sotheby's
International Realty
Louisville, KY
Telephone: 502.905.0599
E-mail: jbeam@lsir.com


Beth Schilling
Lenihan Sotheby's
International Realty
Louisville, KY
Telephone: 502.649.5251
E-mail: bschilling@lsir.com

Lenihan Sotheby's International Realty | 3803 Brownsboro Rd | Louisville, KY 40207 | 502.899.2129
